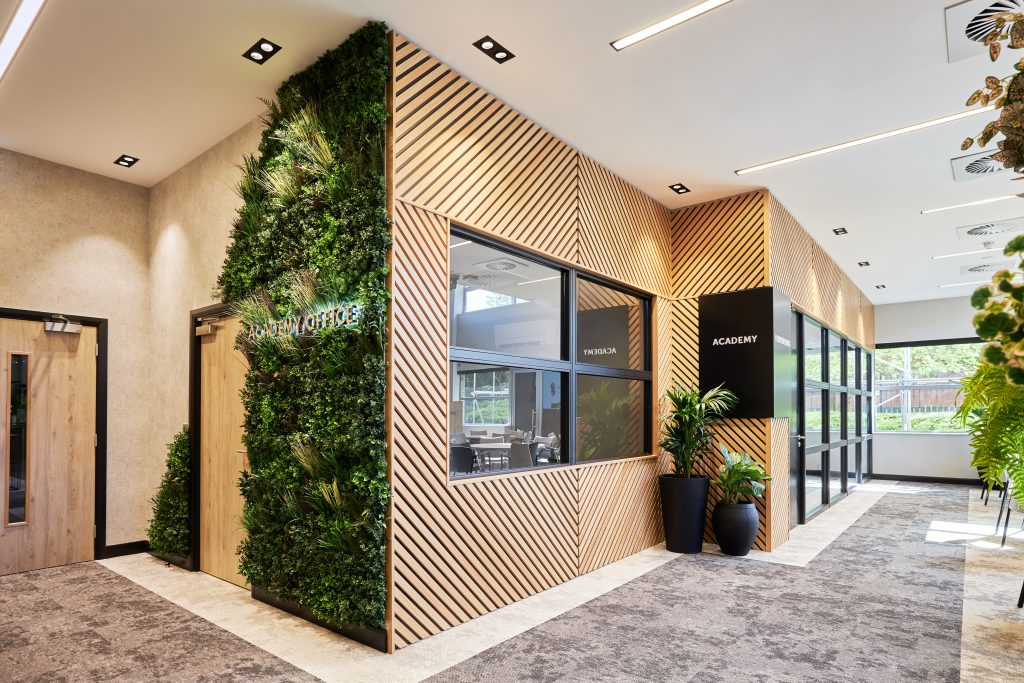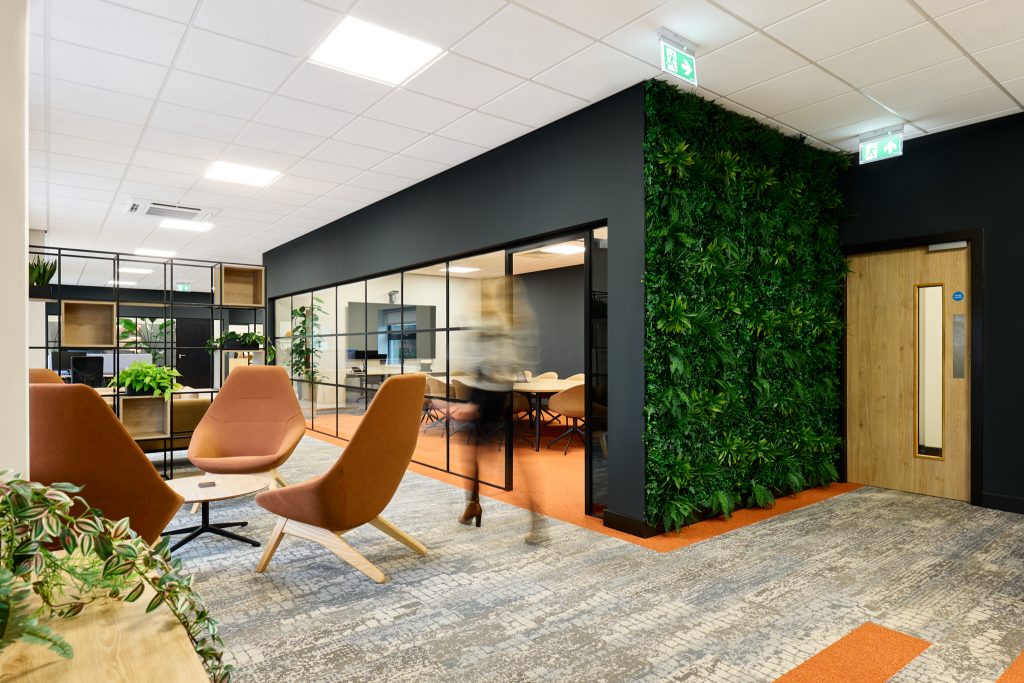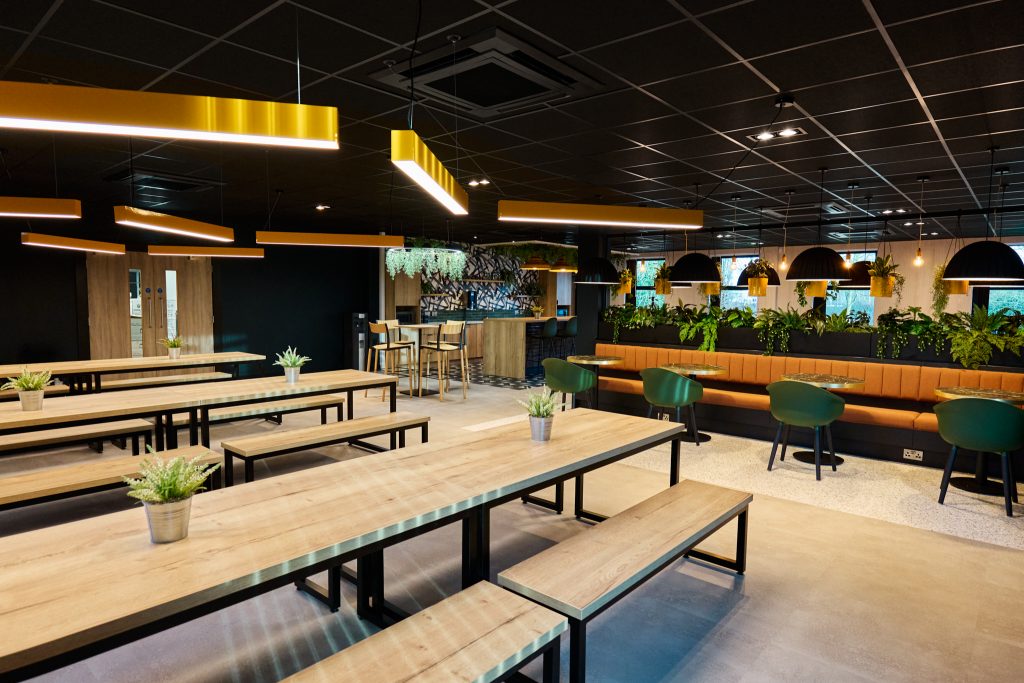Here Are 6 Essential Steps to Consider Before You Begin
An office fit-out is a significant investment—and one that can have a powerful impact on how your team works, feels, and connects. Whether you’re reimagining your existing space or designing a new one from scratch, the early stages of planning are critical to long term success.
Before you jump into floor plans, furniture, and finishes, it’s worth stepping back to ask the right questions, involve the right people, and set clear priorities. Here’s a practical six step guide to help you lay strong foundations for your workplace design and build journey.

1. Define Your Goals & Vision
Start with a clear understanding of what you want to achieve. Are you looking to improve productivity, attract talent, future-proof your space, or reflect a shift in company culture? Set objectives that guide every decision moving forward.
2. Assess Current & Future Needs
Evaluate how your space is used today—and how it will need to adapt in the future. Consider headcount growth, hybrid working, departmental layouts, and operational requirements. A workplace strategy assessment can be hugely beneficial at this stage.
3. Establish a Realistic Budget
Understand your financial parameters early. Your budget should account for design, construction, furniture, technology, contingency, and professional fees. Prioritise areas of high impact and long term value.

4. Build the Right Team
Select a design and build partner who understands your vision, has relevant experience, and can guide you from concept through to completion. A strong team will bring ideas, manage risks, and streamline delivery.
5. Engage Stakeholders Early
Involve key internal stakeholders: HR, IT, leadership, and team leads from the outset. Their input ensures the space supports people, process, and culture. Early buy in reduces any resistance later on.
6. Plan for Business Continuity
Consider how the fit-out will impact day to day operations. Whether it’s a phased refurbishment or a full relocation, you’ll need a clear plan to minimise disruption and communicate changes effectively.

Ready to Take the First Step?
At The Interior Design Practice, we specialise in helping businesses like yours create spaces that not only look great but work for your people and your future. Whether you’re in early planning stages or ready to move forward, we’d love to support you on your workplace journey.
Download our free Workplace Refurbishment Guide – a practical resource to help you plan, budget, and design a workspace that truly works for your business.
📞 Let’s talk – request a callback or drop us a message and one of our team will be in touch.
✉️ info@theinteriordesignpractice.com
🌐 www.theinteriordesignpractice.com